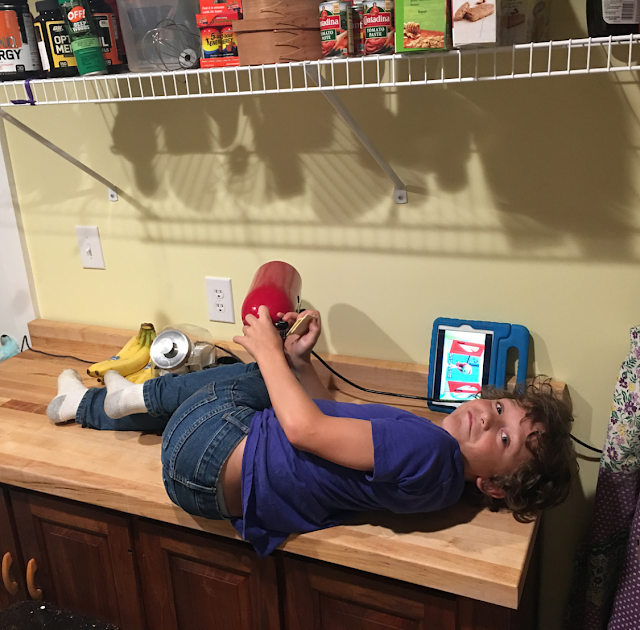Here is my original post about the kitchen that has layout pictures and plans. Lot's changed since then, including changed my mind about a green island. I love the way it did end up.
Here is the very original floor plan for renovation.
Note the kitchen - window of the sink was smaller and fridge was against that same wall.
Upper cabinets wrapped about.
Pantry was slightly smaller.
Island was smaller.
And a whole lot more.
Here is the final floor plan from what we actually live in.
It's rotated from the last picture but I am done arguing with this blog program about how to change it.
Here is the original floor plan when we bought the house.
Rotated again.
Mudroom in with odd shower in the middle of the room and tiny half bath.
Odd back bedroom with closet and stairs to the basement.
Here is the zoom in on the actual kitchen.
Double oven and fridge built in along one wall.
No upper cabinets or shelving.
36 inch cook top with hood.
Huge island that seats six.
Built in microwave in the island.
Here is the kitchen when cabinets just went in.
We made a mock up of our island top to get the idea of it.
Then the floors went in and counter tops went on.
When the island top went in the shorties were pleased.
We used reclaimed beams for the house to make the legs for the island.
The cook top hood is covered with the original wood siding from the house that we found in the barn rafters.
We used some more reclaimed lumber above the fridge and ovens to fill in the gap above the cabinets.
The microwave is built in to the end of the island.
The amount of natural light that comes pouring in all day makes me so happy.
The vaulted ceilings were an addition that Josh came up with that adds to the awesome factor.
The pantry is Max and my's favorite room in the house. We added a window to it last minute and it makes it so bright at cheerful.
The vanity on the left was going to be in my master bathroom but was damaged so it got replaced and the old one found its way into the pantry. We put our drink fridge next to it and added a butcher block counter on top.
The cabinets on the right are my old kitchen island that my father made. We took the old butcher block counter, stripped it, and narrowed it. It works like it was made just for that spot.
Figuring out where to put everything is still a work in progress but it is coming along.
Here it is even more loaded up.
This is the right hand side showing my old island.
I told you it was his favorite place!
He knows how to get comfy.
Notice the screen locked so it will not rotate?



































Free Woodworking Books: PDF Download (50 Plans+440 Page Guide)
ReplyDeletePlus tons of tips, techniques, videos and guides for woodworkers ..
http://clickmeterlink.com/TheArtofWoodworking