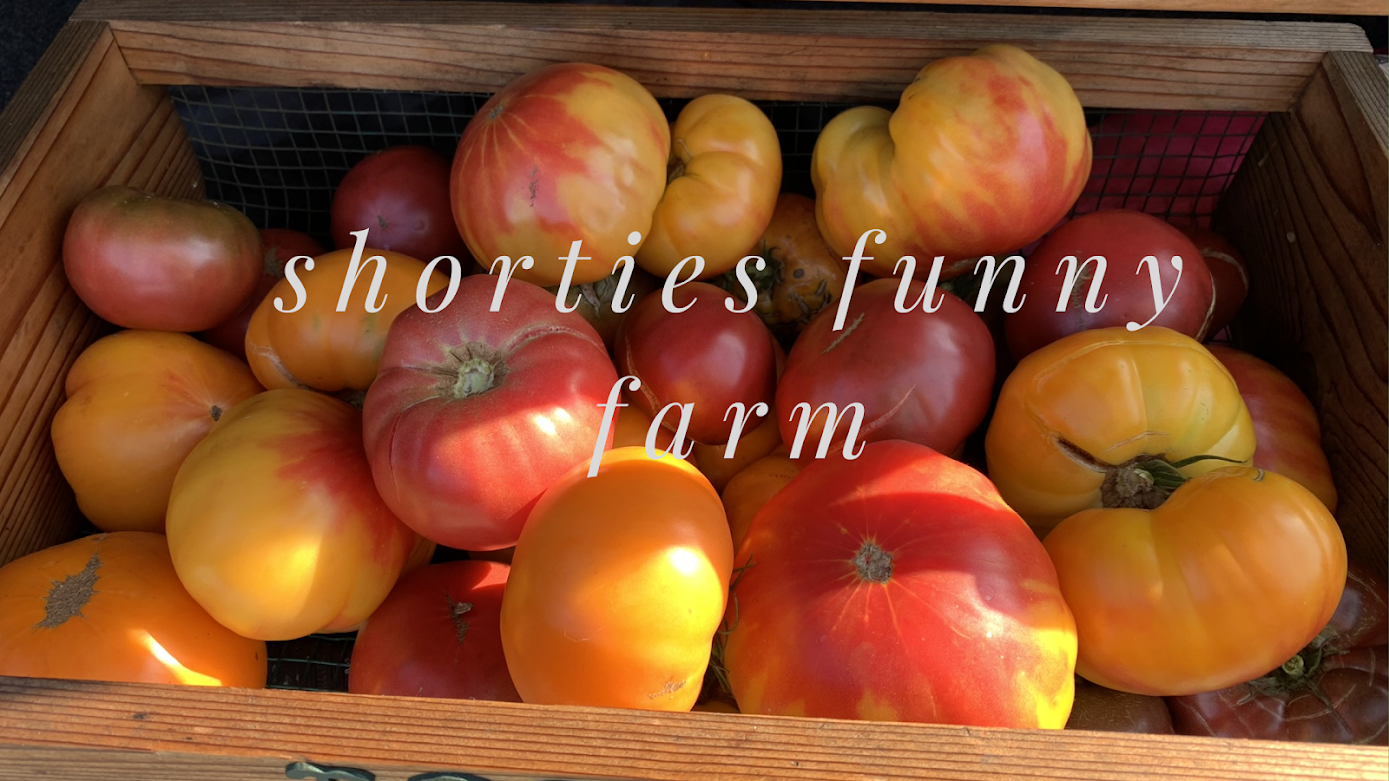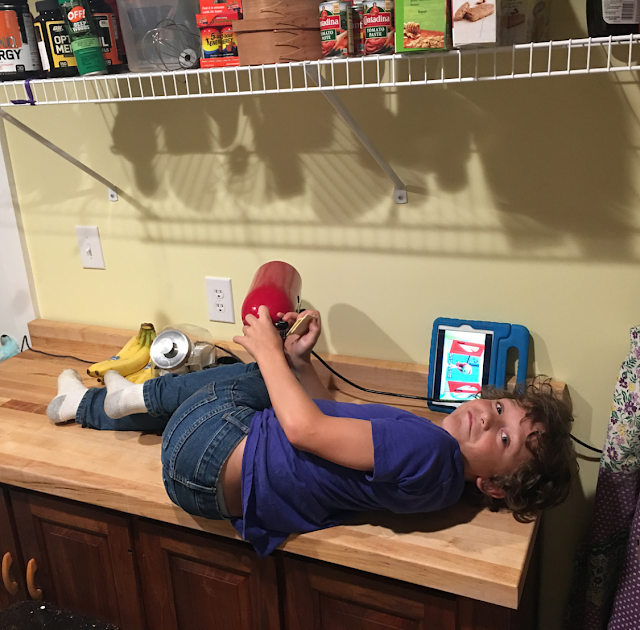1. The land was the right size/location and it was PRIVATE
2. It had the most monsterously cool old barn
I'm not joking about the monstrous part of the barn. It's around 12,000 square feet of really old barn. It used to be a large working dairy farm, but about 25+ years ago it was sold to a family that wanted the barns for storage. Eventually they turned the house into a rental - which is how it ended up in the state it was when we bought it. The barn has a really awesome cement block area that was begging to be redone. It has three rooms, one large main room and two side rooms. I feel like with lots of work from Josh and encouragement from me - these rooms have become what a very sunny basement would be to most people. A dude room, a study, and a studio.

First Josh tore out the shop ceiling which was dying a slow death.
He also removed the no longer functional furnace.

This awesome old sink was in one of the side rooms. We carefully removed in and are storing it for a future use that has yet to declare itself. I thought about trying to use this in my kitchen but it didn't work.

Now the side room is being used for storage, but at least its window has been repaired. Eventually it will be turned into a study.

The main room needed some major love.
See the missing ceiling?

We painted it cubs blue and grey.

Josh added in some awesome built in cabinets.
Chairs from my dad, Josh's dad, and Josh's grandpa are providing seating from three very different eras.
It looks a little like the three chairs in Goldie Locks.

The other side of the main rooms shows what a hot mess ripping out the ceiling was.
Raccoon poop and old insulation = facial mask.
This is the main entrance into the largest room in the shop.
Here is a picture of the ceiling joists being replaced.

Starting to come along with new ceiling and paint.

And dressed up with floor paint and furniture.
Phase one for this room is done.

He is the corning of the third room in the shop.
Look at all that amazing natural night.

And here is that same corner after it was all fixed up and we talked Josh into giving it to Lily and I as our art studio.

We quickly put in our supplies.

Including an old Mountain Dew bottle we found in the barn.

LOOK AT THAT LIGHT!!!
It makes my hearty sing.
This room is getting lots of use and will never be this clean again.






















































