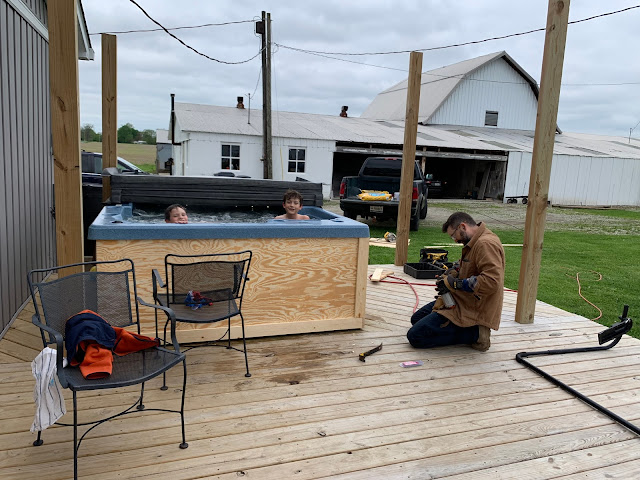Our little house was such a sweet ball of potential when we found her. She had been for sale for months, in a market where everything sold in a week or less. Our sweet baby was shown 46 times! She was just waiting for us to come along and scoop her up.
The back of the house had no exterior door. The window on the right was into a laundry room and the window in the center was into a bedroom that has been converted from a one car garage. The lower brick has been added at some point. It was showing its poor construction, and was a hot mess. I asked our builder about saving it and painting it, but she said is had to go.
This was after we added the kitchen window and door. All the brick and siding was gone at this point. This was the point that we figured out that the layout of the mudroom was going to make me give up the right side window. I was sad to give up a window but we added a bunch more.
Her she is all polished up and almost ready for siding. Please note that the left corner of the back of the house and the right corner are not square with each other. We figured out that they are off by about 9 inches. I like to think of this as old house charm. Our builder very carefully told us about six times, that if we want a house that has level and plum surfaces we need to tear our baby down. She's so cute that she can't go into a landfill. So wavy floors and mostly straight lines it is.
Siding going up with doors and windows in place.
Here she is when we moved in. Fresh and clean and ready to be part of the family.
The deck begins.
When I first saw this I was stubbed by how large the deck in. The house is 2,000 square feet. Not a big place for six people. This deck seemed insanely large, in comparison.
Look at that baby Max.
Josh did the very center of the deck first and them game back to start filling in the sides.
I was still nervous that the deck looked crazy large compared to the house, but I figured it would come together.
Josh was the real designer of this deck. He had this thought in his mind of what it would look like and he did all the work 100% himself.
We got a free hot tub from our friend and Josh worked on renovating it so we could decide inexpensively if we like having a hot tub.
He wasn't even done with it before the boys had to jump in.
We are frugal in everything not Disney. Buying furniture for this deck made me want to vomit. But we didn't come this far to turn back now. The pergola's were still coming together but the furniture was in place.
I was using my new umbrella to enjoy the hot tub.
Max and Poppy thought the set up was on point.
Let's look at that before picture one more time.
Here she is all done. Hot tub area with clothes line for swim suits. Recliner chair for relaxing. Six person dining table in the center. No center cover, cause I don't want to block the light into the kitchen. Second cover on the left with grill and another seating area.





































