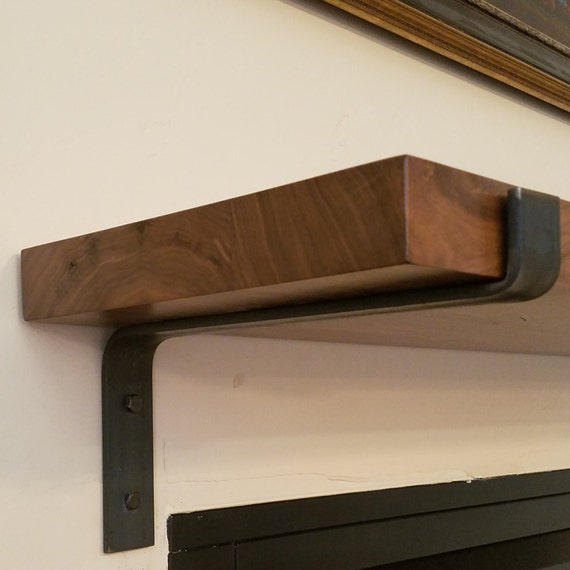The cabinets against the window and the wall (the L shaped area) are going to be white shaker cabinets with a dark grey solid surface counter.
The sink is going to be this vintage sink from the barn. I have a feeling many years ago it got taken out of the house and put in the shop. Time to fix it up and bring it back inside.
 |
| link here for the etsy shop
Above and on each side of the stove will be walnut shelves with iron handmade brackets.
|
The island is going to shaker style cabinets, but it will be green with a microwave built in. Above is a decent concept of the color and style. I can't resist that coolness of a bright green island.
|
 |
| Here is the view of the kitchen when you walk in the back door. |
BUT - The island counter top is being made by a local artist out of antique bowling alley floor. We bought some raw counter from him for our old house, but we are having him make the island top this time. We will need to buy 4-5 bar stools to fit under the eating counter area. I'm thinking something metal and industrial.

On one side of the pantry pocket door is the fridge with a cabinet above it. On the other side will be a small desk with a chair and upper cabinets for office storage. I am on the lookout for the perfect vintage smaller scale and arm less chair to go at the desk. I know just what I want, now I just have to find it.
The pantry is HUGE! I have one million plans for it that will have to wait for its own blog post.




No comments:
Post a Comment